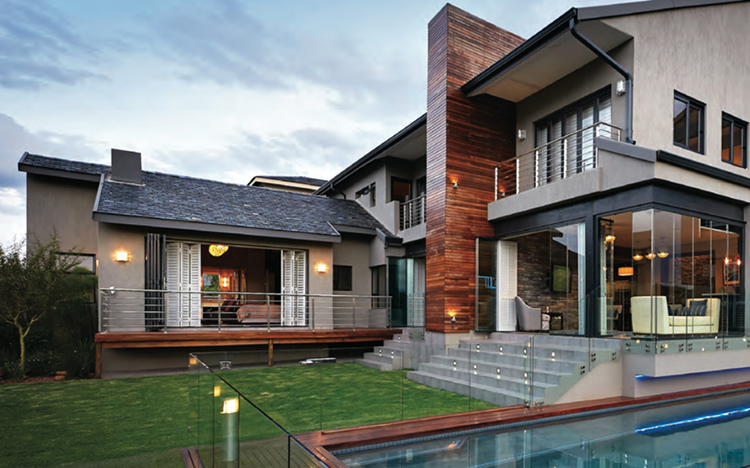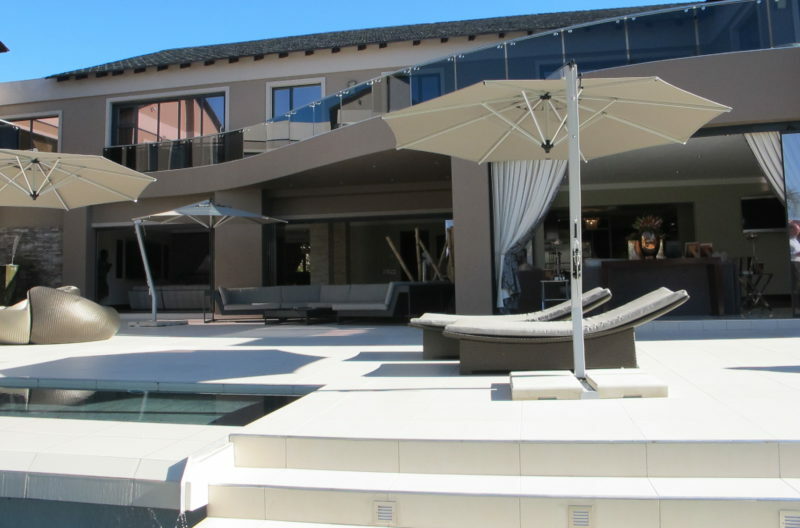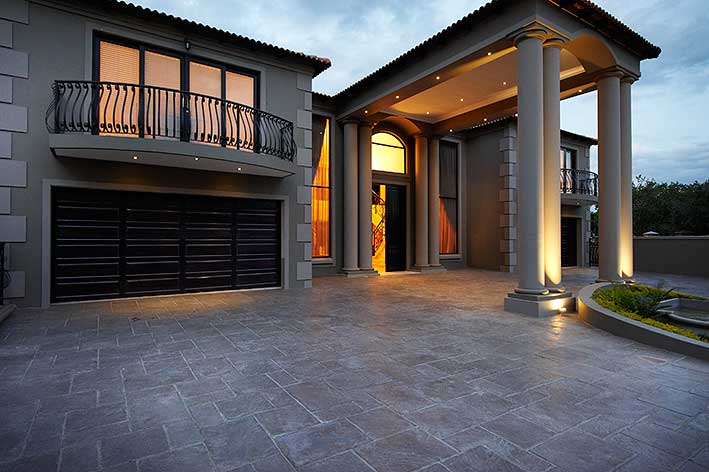House Mistry – Waterfall Estate
Waterfall Estate, Midrand, Gauteng Developer/Owner: Dr Predeep Mistry Architect: Kevin Els Architects Project manager: Ivecon Projects Main Contractor: Ivecon Projects LSFB Fabricator: innosteel (Pty) Ltd LSFB Detailer: innosteel (Pty) Ltd...








